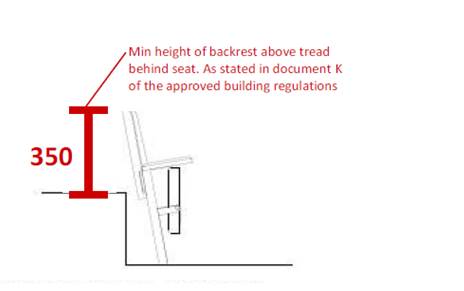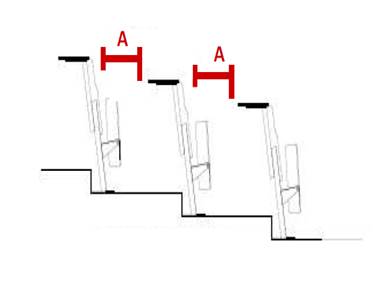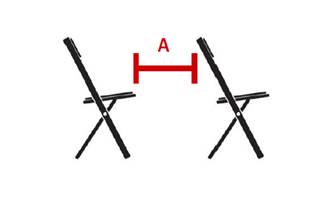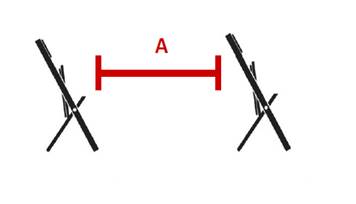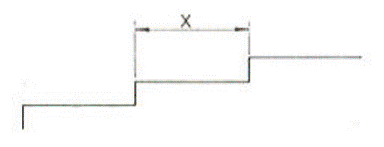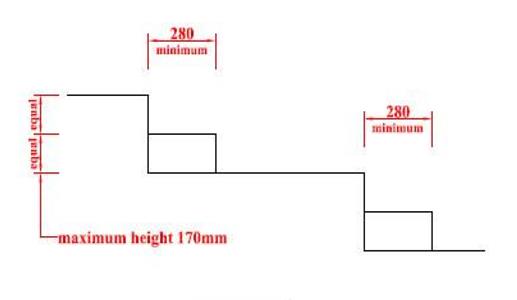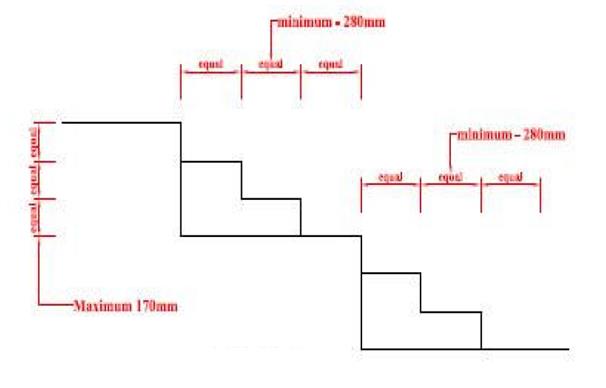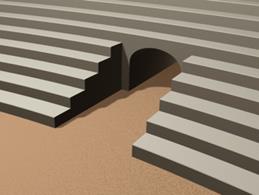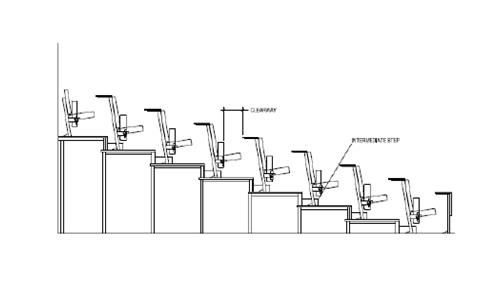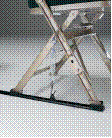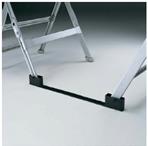 |
 |
Welcome to Chart Area Seating: specialists in providing seating solutions for lecture theatre, conference, seminar, training, concourse and waiting area environments |
||||||||||||||||||||||||||||||||||||||||||||||||||||||||||||||||||||||||||||||
Chart Area Seating Free Online Resource Library Recently Added: Covid-19 Space Guidance Handbook - a free resource to assist with planning workspaces and offices to maintain UK Government's social-distancing guidelines in the workplace |
||||||||||||||||||||||||||||||||||||||||||||||||||||||||||||||||||||||||||||||
|
To assist our clients we have produced a handbook to provide some guidance to areas which may need to be considered when reconfiguring workspaces and offices to support the maintaining of social-distancing during the Covid-19 pandemic. You can download the guide by clicking on the image above or by clicking here |
||||||||||||||||||||||||||||||||||||||||||||||||||||||||||||||||||||||||||||||
Click the icon below to download the Black Book - our guide to setting out audience seating including guidance on the regulations and recommendations relating to spacing seats, minimum and maximum heights for risers for tiers, guidance on minimum distances for seatways (the width of the walkway between seat and row in front) and guidelines on dimensions of backrest height. contact us |
||||||||||||||||||||||||||||||||||||||||||||||||||||||||||||||||||||||||||||||
| Chart Area Seating Free Online Resource Library | ||||||||||||||||||||||||||||||||||||||||||||||||||||||||||||||||||||||||||||||
|
Download our Quick Guide to Choosing Your Chairs as PDF by clicking here |
||||||||||||||||||||||||||||||||||||||||||||||||||||||||||||||||||||||||||||||
|
||||||||||||||||||||||||||||||||||||||||||||||||||||||||||||||||||||||||||||||
|
Setting-out Guidelines
The Black Book V4/12
INTRODUCTION This document has been created as a resource for those involved in the design, planning and configuration of lecture theatres, conference and seminar rooms. It provides a guide to the recommendations and guidelines for the specification and use ofaudience seating and the setting out of passive seating. Its aim is to providea reliable reference point to the recommendations concerning the layout and specification of specialist spectator seating products. While every effort has been made to ensure accuracy as guidelines and regulations are subject to change this document should be considered as a guide only, to be used in conjunction with Local Authorities’ recommendations and regulations where relevant. Confirmation should always be sought prior to commencement of the design / layout from the relevantauthorities. For any additional support and information please do not hesitate to contact us:
RECOMMENDATIONS FOR THE SPECIFICATION AND USE OF TIERED, TELESCOPIC 1.1 SEATWAY
PORTABLE CHAIR – NON TIP-UP
1.2 ROW DEPTH (Tread)
1.3 ROW RISE 1.4 GANGWAY OR AISLE 1.5 LATERAL GANGWAY OR AISLE 1.6 HALF STEPS(s)
Figure 5 Sectional detail showing double intermediate step
1.7 VOMITORY OR EGRESS 1.8 GUARDRAIL 1.9 STAIRWAYS 1.10 ULTRA-VIOLET ADDITIVE (U.V) 1.11 FLOOR BARS (flat floor chairs)
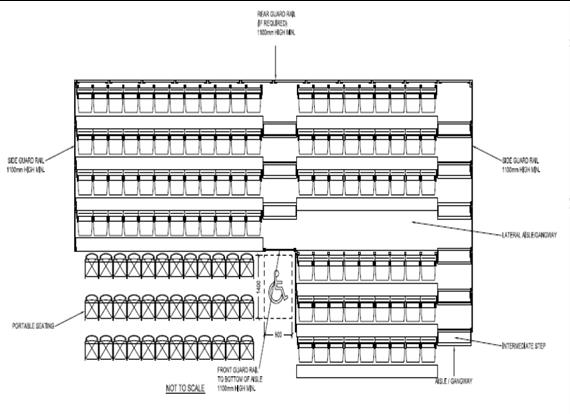
Figure 7Typical lecture theatre sectional detail 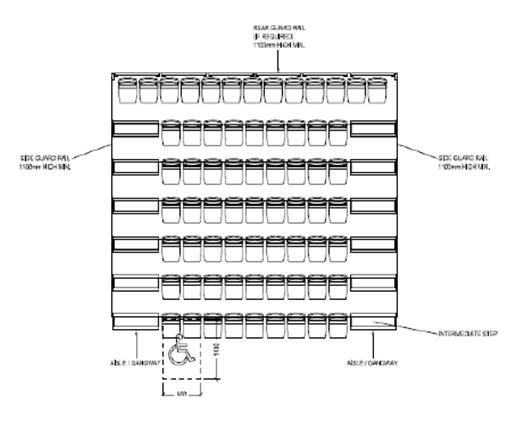
Figure 9Typical retractable seating sectional detail 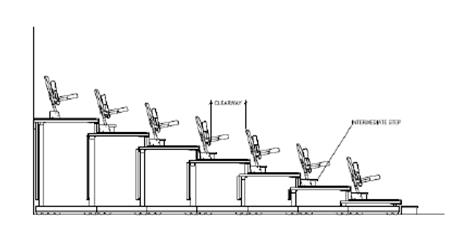 Figure 10 Typical fixed (theatre) seating detail 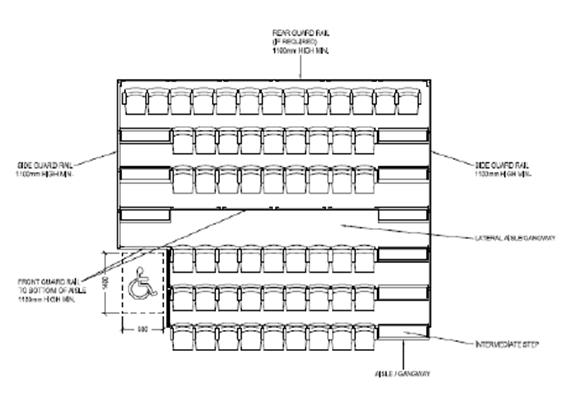
Figure 11 Typical fixed (theatre) seating sectional view  1.13 RETRACTABLE SEATING UNIT TYPES 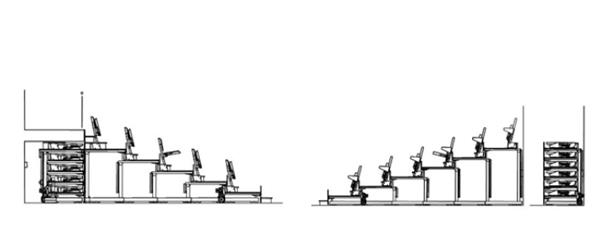 RECESSED: Wall or floor attached units storing in a recess provided in the Building. Possibility of top loading from balcony or rear gallery. 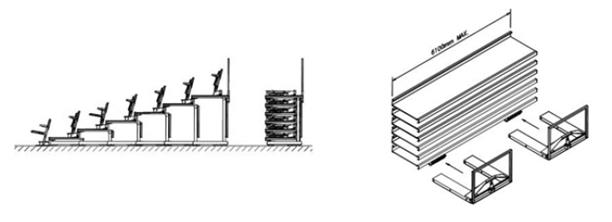 PORTABLE: Free standing units equipped with special fittings enabling the units to be lifted and moved to another location. Moving can be achieved by integral, portable dollies or air flotation units. LAYOUT RECOMMENDATIONS
Extracted from BS 5588 Part 6 1991*Suitable for lecture theatre **Scottish regulations start here
*** Minimum Aisle Width in Scotland
Table 3
Extracted from BS 5588 Part 6 1991 2.1.2 The seats are to be of constant depth throughout the length of a row. Where 2.1.3 Seat centres to be minimum 450 mm without arms and minimum average of 2.2 ROW RISE 2.3 ROW DEPTH 2.4 AISLE / GANGWAYS 2.4.2 The ends of all rows of seats should be so aligned as to maintain a uniform 2.4.3 Vomitoriumexits provided within the body of a seating layout should be 2.4.4 Transverse gangways and radial gangways in auditoria with tiered seating 2.4.5 In stepped tiers the height of each step in a gangway should not be less than 2.4.6 The number of steppings in a tier uninterrupted by cross-gangways should 2.4.7 Where exits are approached from a stepped gangway there should be a
STRUCTURAL RECOMMENDATIONS 3.2 GUARDRAILS/ SEPERATION UNITS 3.2.2 Guardrails adjacent to seating rows should be designed to suit BS EN 13200- 3.2.3 Guardrails adjacent to an aisle or gangway should be designed to withstand a 3.2.4 Rear guardrails should be designed to withstand a horizontal load of 1.5kN/m 3.2.5 Front Guardrails should be designed to withstand a horizontal load at 800 3.2.6 All Guardrails should be a minimum height of 1100mm except with the
3.2.7 Front rails are to be provided to all Seating units except in the following 4.1.1 Temporary provisions for a close seated audience should comply with the 4.1.2 All chairs or other single seats (except chairs in boxes or other similar Updated information: BS 9999:2008 Code of practice for fire safety in the design, management and use of buildings and states that:- "Seating for more than 50 persons laid out on the floor area should be secured together in lengths of not fewer than 4 seats”
4.1.3 Where seats are secured together it should not be possible to separate them, 4.1.4 Where seating normally designed for use on flat floors is placed on tiered 4.2.2 The height to width ratio of mobile telescopic units when the units when 4.2.3 Where gangway/aisle lighting and/or power operation is specified it should 4.2.4 A clearly visible label should be applied to each unit stating the maximum 4.2.5 Telescopic seating should only be used in accordance with the 4.3 GENERAL 4.3.2 Upholstered seating to comply with BS5858:2006 Ignition source 5 in respect
Notes |
||||||||||||||||||||||||||||||||||||||||||||||||||||||||||||||||||||||||||||||
Chart Area Seating Quick Guide to Choosing Chairs Chair Height
Measure your chairs at their widest point. Depending on the style of the chair, this can mean either the seat or the chair back. If your chairs are going to be used in rows linking devices will probably be necessary and these can add to the chair's width or 'centre-to-centre' distance. At Chart Area Seating we can often assist with free-of-charge space-planning to help you visualise what capacity you will be to achieve with your space as well as providing detailed specification information about any chairs you are considering. We offer a wide range of chairs which can be specified with linking devices including chairs which link with incredible space-efficiency and no loose components - please don't hesitate to contact us for more information on these options! Please contact us if you would like any further information or support during your selection phase Some models are even available in wider and narrower versions so please contact us if you would like any further information or support during your selection phase As with all information of this nature guidelines can change frequently and your own circumstances may dictate specific requirements exist which differ from the indicative figures shown here so please ensure you check with relevant parties to achieve compliance with relevant regulations.
At Chart Area Seating we offer a range of chairs which can be specified with and without arms and while arms can often make the user experience more comfortable as well as create a more defined space for each user they generally require more space. Arms will typically add width to a chair’s overall size (around 150mm wider than the equivalent armless version). So if space is limited, you may wish to select chairs without arms to ensure you maximise capacity in your space or use a combination of arm and side chairs to create a balance between space efficiency and comfort. At Chart Area Seating we can often assist with free-of-charge space-planning to help you visualise what capacity you will be to achieve with your space as well as providing detailed specification information about any chairs you are considering Some models are even available in wider and narrower versions so please contact us if you would like any further information or support during your selection phase! As with all information of this nature guidelines can change frequently and your own circumstances may dictate specific requirements exist which differ from the indicative figures shown here so please ensure you check with relevant parties to achieve compliance with relevant regulations.
|
||||||||||||||||||||||||||||||||||||||||||||||||||||||||||||||||||||||||||||||
We are proud to have supplied seating to the following academic institutions: Bath University, Wiltshire Bolton Institute, Lancashire Bournemouth University, Dorset Brighton College, Sussex Imperial College London Liverpool University, Cheshire London School of Economics Manchester University, Lancashire Mid Kent College, Kent Plymouth University, Devon Queens University, Belfast Swindon College, Wiltshire University College London University of Portsmouth, Hampshire |
||||||||||||||||||||||||||||||||||||||||||||||||||||||||||||||||||||||||||||||
|
|
|
||||||||||||||||||||||||||||||||||||||||||||||||||||||||||||||||||||||||||||
We are proud to have supplied seating to the following courtrooms: Alloa Sheriff Court, Scotland Antrim Courts, N. Ireland Aylesbury Magistrates Court, Buckinghamshire Barking Magistrates Court, London Barry Magistrates Court, Wales Bedford Magistrates Court, Bedfordshire Beverley Magistrates Court, Yorkshire Birmingham Magistrates Court, Midlands Blackfriars Crown Court, London Bodmin Courts, Cornwall Bradford Magistrates Court, Yorkshire Brecon Magistrates Court, Wales Bridlington Magistrates Court, Yorkshire Brighton Magistrates Court, East Sussex Burton Magistrates Court, West Midlands Bury Magistrates Court, Lancashire Bury St Edmonds Magistrates Court, Suffolk Calderdale Magistrates Court, Scotland Camberwell Magistrates Court, London Cambridge County Court, Cams Cannock Magistrates Court, Staffordshire Canterbury Magistrates Court, Kent Caernarfon Magistrates Court, Wales Cardiff Magistrates Court, Cardiff Cardiff Crown Court, Cardiff Chelmsford Magistrates Court, Essex Cheshunt Magistrates Court, Herts Colchester Magistrates Court, Essex Coventry Magistrates Court, West Midlands Croydon Magistrates Court, Surrey Dublin Courts, Ireland Dudley Magistrates Court, West Midlands Dumbarton Sheriff Court, Scotland Dunfermline Sheriff Court, Scotland Edinburgh Courts, Scotland Elgin Courts, Scotland Falkirk Courts, Scotland Feltham Magistrates Court, London Gee Street County Court, London Grays Magistrates Court, Essex Greenock Courts, Scotland Greenwich Magistrates Court, London Grimsby Magistrates Court, Humberside Haddington Sheriff Court, Scotland Halesowen Magistrates Court, West Midlands Hamilton Court, Scotland Haringey Magistrates Court, London Hartlepool Courts, Yorkshire Hemel Hempstead Magistrates Court, Herts Hendon Magistrates Court, London Hereford Magistrates Court, Worcs High Wycombe Magistrates Court, Buckinghamshire Highbury Youth Court, London Highbury Magistrates Court, London Hull Magistrates Court, Yorkshire Humberside Courts, Humberside Huntingdon Magistrates Court, Cams Inverness Court, Scotland Ipswich Magistrates Court, Suffolk Isleworth Magistrates Court, Middlesex Kidderminster Magistrates Court, Worcs Kingston Crown Courts, Surrey Leamington Courts, Warwickshire Lincoln Court, Lincolnshire Lowestoft Magistrates Court, Suffolk Luton Magistrates Court, Bedfordshire Margate Magistrates Court, Kent Mildenhall Magistrates Court, Suffolk Newark Magistrates Court, Nottinghamshire Newry Courts Complex, N. Ireland Northallerton Courts, Derbyshire Northampton Magistrates Court, Northants Nuneaton Courts, Leicestershire Paisley Sheriff Court, Scotland Peterborough Magistrates Court, Cambs Pickering Magistrates Court, Yorkshire Port Talbot Magistrates Court, Wales Portsmouth Coroners Court, Hampshire Portsmouth Magistrates Court, Hampshire Redditch Magistrates Court, Hereford & Worcs Reading Court, Berkshire Salisbury Courts, Wiltshire Scarborough Magistrates Court, Yorkshire Selby Magistrates Court, Yorkshire Shrewsbury Crown Courts, Shropshire Southwark Coroners Court, London Southwark Crown Courts, London St Albans Magistrates Court, Herts Stafford Magistrates Court, Staffordshire Stirling Courts, Scotland Stoke Magistrates Court, Staffordshire Stratford Magistrates Court, London Sudbury Magistrates Court, Suffolk Swaffham Magistrates Court, Norfolk Tamworth Magistrates Court, Staffs Thames Magistrates Court, London Thetford Magistrates Court, Norfolk Uxbridge Magistrates Court, Middlesex Victoria Magistrates Court, West Midlands Wakefield Court, Yorkshire Wellingborough Magistrates Court, Northants Welshpool Magistrates Court, Wales West Lothian Courts, Scotland |
||||||||||||||||||||||||||||||||||||||||||||||||||||||||||||||||||||||||||||||
We are proud to have supplied seating to the following organisations: Army School of Recruiting, Dorset Aylesbury Leisure Centre, Buckinghamshire Benefits Agency, London Brighton Hospital, Brighton Christies Hospital, Manchester Edinburgh Zoo, Edinburgh Essex Fire and Rescue HQ, Essex Frimley Park Hospital, Surrey Greenwich Maritime Museum, London Horsham Leisure Centre, Sussex Manchester Pools, Lancashire Yamazaki Mazak UK, Worcestershire Natural History Museum, London Pembroke County Council, Wales Price Waterhouse Coopers, London Royal College of Pathologists, London Russell Hall Hospital, West Midlands TA Centre, London Tower of London, London Vidal Sassoon, London |
||||||||||||||||||||||||||||||||||||||||||||||||||||||||||||||||||||||||||||||
 |
 |
 |
||||||||||||||||||||||||||||||||||||||||||||||||||||||||||||||||||||||||||||
Chart Area Seating - specialists in lecture theatre seating, high-density seating for conference, seminar and lecture facilities, function rooms and banquetingAt Chart Area Seating we specialise in the specification, supply and delivery of system seating solutions including high-density stacking chairs, tip-up and fixed seating for auditoria and lecture theatres, beam and pedestal mounted seating, home cinema seating, courtroom seating, airport, concourse and waiting area seating. These seating products are used in seminar and conference facilities, in waiting areas and on concourses, in auditoria, theatres and training rooms. Working with some of the best-established and innovative manufacturers we listen to our clients, understand their requirements and propose the right solutions tailor-made to suit their needs. We provide technical support and product guidance on this specialised product sector to architects and designers, end-users and specifiers. |
Lecture Theatre SeatingLecture Theatre and Auditorium Seating is one of the key areas for Chart Area Seating and we are proud to have installed tip-up and fixed seating in some of the UK's most prestigious academic and corporate institutions working with our clients at every stage of the design, specification and installation process to create superb lecture theatre facilities. Our portfolio incorporates an extensive range of beam, pedestal and floor mounted seating products which ensures we can propose the best lecture theatre seating solution to match your specific and unique requirements. View our range of lecture theatre seating here and view our gallery of lecture theatre seating products. We have prepared a guide to planning an effective lecture theatre which is available to read here. We have also compiled a list of some of the most important elements of an effective lecture theatre seating environment as nominated by those who use them most; students, and this is available to read here. Visit our references page to view the list of clients we have worked with to create effective lecture theatres. |
Court Room Seating FurnitureWe are proud to have installed Court Room Seating to over 100 court houses and complexes throughout the UK. Our references page lists some of the courtrooms using seating provided by Chart Area Seating, alternatively please contact us and we will be delighted to send you the full reference list and presentation. |
||||||||||||||||||||||||||||||||||||||||||||||||||||||||||||||||||||||||||||
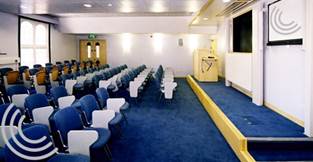
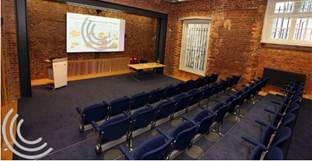
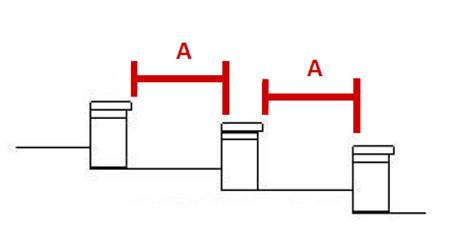 BENCH SEAT WITHOUT BACKS
BENCH SEAT WITHOUT BACKS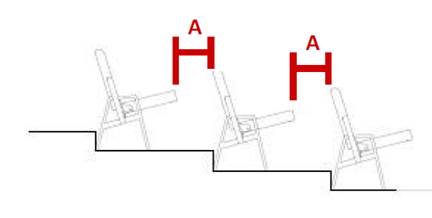 PLATFORMS WITH CHAIRS
PLATFORMS WITH CHAIRS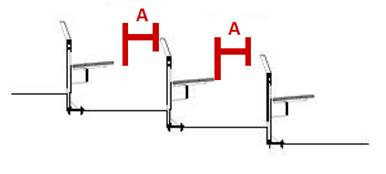 BUCKET OR NON SELF TIPPING SEATS
BUCKET OR NON SELF TIPPING SEATS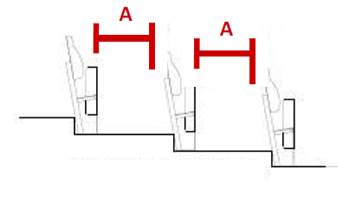 SELF TIPPING SEATS WITHOUT ARMS
SELF TIPPING SEATS WITHOUT ARMS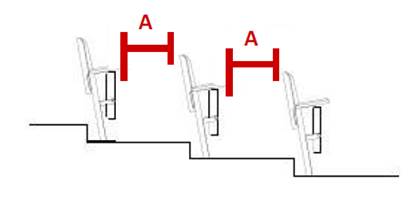 SELF TIPPING SEATS WITH ARMS
SELF TIPPING SEATS WITH ARMS